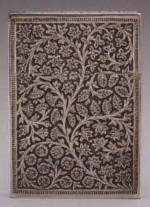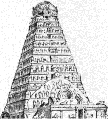Architecture in Medieval India
9.0 Indo-Islamic Style
Indo-Islamic architecture encompasses a wide range of styles from various backgrounds that helped shape the architecture of the Indian subcontinent from the advent of Islam in the Indian subcontinent around the 7th century. It has left influences on modern Indian, Pakistani and Bangladeshi architecture. Both secular and religious buildings are influenced by Indo-Islamic architecture which exhibit Indian, Persian, Arab and the Turkish.
The Islamic rule in India saw the introduction of many new elements in the building style also. This was very much distinct from the already prevailing building style adopted in the construction of temples and other secular architecture. The main elements in the Islamic architecture is the introduction of arches and beams, and it is the arcuate style of construction while the traditional Indian building style is trabeate, using pillars and beams and lintels. The early buildings of the Slave dynasty did not employ true Islamic building styles and consisted of
false domes and false arches. Later, the introduction of true arches and true domes start to appear, the earliest example is the Alai Darwaza by the side of Qutb Minar.
The different religious beliefs are also reflected in the mode of construction and architectural styles. The Islamic style also incorporated many elements from the traditional Indian style and a compound style emanated. The introduction of decorative brackets, balconies, pendentive decorations, etc in the architecture is an example in this regard. The other distinguishing features of Indo-Islamic architecture are the utilisation of kiosks (chhatris), tall towers (minars) and half-domed double portals. As human worship and its representation are not allowed in Islam, the buildings and other edifices are generally decorated richly in geometrical and arabesque designs. These designs were carved on stone in low relief, cut on plaster, painted or inlaid. The use of lime as mortar was also a major element distinct from the traditional building style.
The tomb architecture is also another feature of the Islamic architecture as the practice of the burial of the dead is adopted. The general pattern of the tomb architecture is consisted of a domed chamber (hujra), a cenotaph in its centre with a mihrab on the western wall and the real grave in the underground chamber. To this general tomb architecture, the Mughals added a new dimension by introducing gardens all around the tomb. The Mughal tombs are generally placed at the centre of a huge garden complex, the latter being sub-divided into square compartments, the style is known as char-bagh. The Mughals also built large gardens in various levels and terraces on the char-bagh pattern. Scholars trace the evolution of the char-bagh pattern of gardening to the original land of the Mughals, the Kabul Valley, where depending upon the landscape and terrain, gardens and residential complexes were laid out. The Mughals inherited this garden type and superbly transformed it according to the new terrains in India. Thus, evolved a transformed style of char-bagh pattern of gardening. The Mughals are also credited to have introduced the double dome system of dome architecture and the pietra-dura style of inlay decorations.
As said above that before the emergence of indo-islamic architecture, it was trabeate method which was widely followed and with the establishment of Islamic rule, it was replaced by the Arcuate method of architecture. The major differences between the two can be classified as follows:
S.N. | Components | Trabeate | Arcuate |
1. | Entrance | Lintel
| Arch
|
2. | Top | Shikhara
| Dome
|
3. | Minar’s (Persian Influence) | Absent | Present for ‘Azan’ |
4. | Material’s used | Stone | Brick, lime and Mortar |

Arabesque Method:It is a method of decoration. Arabesque means geometricized vegetal ornament. It is characterized by continuous stem which splits regularly producing a series of counter poised, leafy secondary stems which can intern split again or return to be reintegrated into the main stem.
Figure 7 Arabesque




