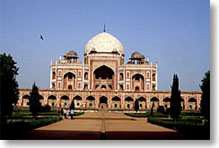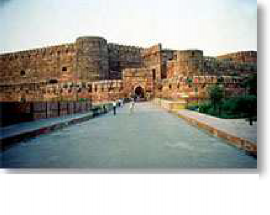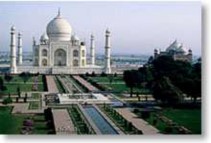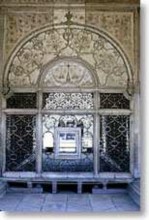9.3 Mughal Period
With advent of the Mughals, Indo-Muslim architecture got a blood transfusion as it were, architectural activity having declined significantly during the role of the Lodis. The Mughals were quick to realise that they could not hope to establish a lasting empire in India unless they took within their fold, mixed and mingled with the local population, especially the Rajput
princess of Rajasthan. From being merely satisfied with establishing and somehow safeguarding their Sultanates as in the case of the Delhi Sultans, thinking themselves to be the conquerors, keeping aloof from their subjects and thus creating a wide gulf between themselves and the people of the country that they had the good fortune to rule, the Mughals turned deliberately towards conciliation and pacification of the Hindus. Akbar, did everything possible to live in peace and amity with his Hindu subjects. His policy of conciliation, his open admiration of Hindu culture and his unorthodox ways as the creator of a new eclectic religion, the Din-i-illahi, are reflected in architecture. Jahangir was half Hindu by blood, his mother, Jodhabai, being a Rajput princess. Shahjahan too continued this policy of tolerance and respect for the Hindus. The Mughal empire, as well as Mughal architecture, flourished and rose to great heights under their benign rule, but all this ended abruptly under the last of the great Mughals, Aurangzeb, a puritanic Muslim, who tried to put the clock back and in this process stopped it and broke it by trying to reverse the entire conciliatory policy of his ancestors. He looked upon art, music, dance, painting and even architecture as an evil born of worldly desire and therefore there was an abrupt decline and eventual downfall in aesthetic appreciation and architectural enterprise.
Babar, the founder of the Mughal empire, was a man of culture and exceptional aesthetic taste. For 4 years he ruled in India most of his time was spent in war. However, he was fond of formal gardens and a couple of gardens are ascribed to him. No architecture worthy of note was made during his times except perhaps a couple of mosques.
After Babar's death, his son, Humayun, succeeded him but he was driven out of India by Sher Shah Suri and after taking asylum in Iran, he eventually returned and overthrew Sikander Shah Sur, and regained his throne.
To the Surs is ascribed, the tombs at Sasaram, in Bihar including Sher Shah's own tomb, which was made by moderating the Lodi octagonal pattern with a verandah around it, each side pierced by arches and the halls surmounted by a large and wide dome. The Surs made use of red and dark grey stone latticed screens, decorative turrets, painted ceilings and coloured tiles.
The Purana Qila and the Quila Kohna Masjid inside, are also ascribed to Sher Shah Suri. The walls of the Purana Quila are made of enormous half fashioned stones, with strong and thick walls, ornamentation and decoration are minimal.

The first distinct example of proper Mughal architecture inspired by Persian architecture, is the tomb of Humayun, in Delhi, built by his widow, Begha Begum. This tomb is important for a proper study of the development of later Mughal architecture and has provided the prototype, followed by architects who designed the Mausoleum of Jahangir at Shahdara, Lahore, as well as the celebrated Taj Mahal, at Agra.
Although Sikander Lodi's tomb as the first garden tomb built in India, it is Humayun's tomb which strikes a new note. It is a memorial erected by a devoted wife for her
Figure 16 Humayun's Tomb
imperial husband and is magnificent, grand and impressive. Raised on a vast platform, the tomb proper stands in the centre of a square garden, divided into 4 main parts by causeways (Charbagh) in the centre of which ran shallow water-channels. The square, red, sandstone, double storeyed structure of the mausoleum rises over a high square terrace, raised over a
series of cells which are like a musical composition. The octagonal form of the central chamber containing the cenotaph, is inspired by Syrian and earlier Islamic models. It is for the first time that pink sandstone and white are used with admirable effect, the white is used cleverly to emphasise, surround and underline doors and windows, strengthening the design.
There is a certain rhythmic quality in the whole structure in its symmetrical design and the repetition of the large dome in the similar pavillions with small but similar domes. The mausoleum is a synthesis of Persian architecture and Indian traditions, in the arched alcoves, corridors and a high double dome as well as the kiosks (chhatris) which give it a pyramidal shape from a distance. The tomb stands as a loving creation of a devoted wife for a great emperor, an intrepid warrior and a strong man and is in character, solid and massive.

Figure 17 Amar Singh Gate, Agra Fort
Akbar was keenly interested in art and architecture and his architecture is a happy blend of the Hindu and Islamic modes of construction ornamentation. Akbar's seat of Government was Agra, it is there on the banks of the river Yamuna,
that he started the construction of his famous Fort, made of red sand-stone, which was begun in 1565 and completed in 1574. This was the first time that depressed stone was used, also in the ramparts. With its high walls of neat sandstone facing the gateways, flanked by bastions, large halls, palaces, mosques,bazars, baths, gardens and houses for courtiers and noblemen, the fort at Agra laid a
pattern in the construction of royal citadels that became a model for later ones. The Akbari
Mahal and the buildings, along with the great and original city of Fatehpur Sikri, are made of red sandstone with trabeated construction and restricted ornamentation. The jambs, brackets, corbels and lintels of the doorways of the Jahangiri Mahal together with a Chajja above the doorways are profusely sculptured.
Fatehpur Sikri was a town planned as an administrative unit consisting of public buildings as well as private residence in close proximity. The city of Fatehpur Sikri was founded as a token of gratitude to Sheikh Salim Chisti who had foretold that Akbar would have three sons who would survive after the sad demise of many children in infancy.
The city was begun in 1569 and completed in 1574, the same year in which the fort at Agra was completed. The city is a modest and compact township, consisting of halls, palaces, offices, gardens, pleasure-resorts, baths, mosques, tombs, all of them little gems of architecture, making a town of great nobility. Almost all the structures are based on trabeate construction.
The most typical and the most well known building is Panch Mahal, the highest and the most impressive structure, called the palace of five storeys. It is based on the Hindu system of trabeate structure, consisting of pillar, architrave, and brackets, with the only exception of the topmost domed pavilion, purposefully thrown out of the centre that crowns the entire building. The tower was perhaps used for recreation by the emperor and members of the royal household. The idea behind this impressive structure of diminishing storeys, one on top of the other, consisting of open, terraces in front of the covered areas, was comfort, shade and airy open pillared verandahs provided by perforated railings, constructed with an eye to providing
shade and fresh air, to the inhabitants seated on the cool floors.
The Diwan-i-Khas or Hall of Private Audience, is of a unique design. It is a square chamber with three openings on each side and a richly carved column in the centre supporting a magnificent flower shaped capital. Thorough ventilation is provided by placing on all sides perforated windows opposite each other on every wall. The charming balcony supported by a circular top capital, runs round the halls whole length of the 4 sides on the first floor level, supported by brackets. It is believed that the central place was occupied by the Emperor's throne while his Ministers sat at the corners or on the peripheral passage.
The Turkish Sultana's house consists of a small chamber surrounded by a verandah. It is beautifully carved both on the outside and inside; particularly remarkable being the wide dado carved with panels, portraying jungle scenes with animals, birds and trees. It is the most ornamented building in a "gigantic jewel casket" says Fergusson.
Besides constructing a number of elegant, lavishly decorated buildings, such as Khas Mahal, Diwan-i-Khas, Moti Masjid, as well as the Jama Masjid in Delhi, Shahjahan erected the most romantic and fabulous building, the Taj Mahal, the tomb of his beloved wife, AIjumand Bano Begum entitled Mumtaz Mahal. It is a dream in marble and is the logical culmination of the conception of a garden tomb, starting with Humayun's
tomb at Delhi. The Taj is a square tomb built on a raised terrace, with graceful tall minarets at its four comers. As in Humayun's tomb, the tomb chamber is octagonal, with

Figure 18 Taj Mahal, Agra

subsidiary chambers at the angles and the tomb is surmounted by a graceful double dome. The doorway is narrower and loftier, the dome is much more soaring. The dome has acquired a lotus pattern below with the finial. The Taj is noted for its ethereal and dreamlike lightness, graceful proportions and a harmonious balance between architecture and ornamentation. There is profuse carving and beautiful inlay work with precious multicolour stones in its floral and arabesque pattern, fme borders, inscriptions in black marble, delicate traceries and trellis work executed against the background of white marble. In its
dreamlike airy lightness as well as in its precious inlay work, the feminine character is apparent, like the lovely lady in whose memory it was built, gentle, sweet and yielding. Like Humayun's tomb it was laid in a charbagh, or gardens with water channels and full of flowers.
In 1638 Shahjahan shifted his capital from Agra to Delhi and laid the foundation of Shahjanabad, the Seventh City of Delhi, containing his famous citadel, the Red-Fort, which was begun in 1639 and completed after 9 years. The Red Fort is an irregular octagon, well planned, with its walls, gates, and a few other structures constructed in red sandstone, and marble used for the palaces. It consists of a Diwan-i-Am, containing the marble canopy ornamented with beautiful panels of pietra dura work showing a few paintings. Diwan-i-Khas is a high ornamented pillared hall, with a flat ceiling supported on engraved arches. Its pillars contain pietra
Figure 19Jali work, Khas Mahal, Red Fort, Delhi
dura ornamentation and the upper portion was originally gilded and painted. It is also said that its marble dais once supported the famous Peacock Throne.
The exquisite marble screen containing a representation of the scales of justice and on the walls of this marble palace are Persian couplets, detailing the dates of the construction of the fort, the cost of construction and also the famous couplet claiming that "If there be a paradise on earth it is this, it is this, it is this".
The luxury and love of constructing magnificent buildings, patronised by Jahangir and Shahjahan came to an end rather abruptly with the last of the great Mughals, Emperor Aurangzeb.
Not many palaces of early Hindu rulers of medieval time have survived. Certain feature which characterise the Islamic construction were not coromed merely to Muslim forts, palaces, mosques and tombs, but were also incorporated by the Hindus, who made use of some of the indigenous features, and planned their building to suit their customs and ways of living.
Rajasthan is rich in such palaces. The palaces built during the Mughal time may be different from each other in plan, but they have certain common architectural features, such as balconies supported on carved brackets, pillared kiosks crowned by domes, arcades of sunk arches, foliated arches, latticed screens, curved Bengal roofs and flat domes rising from a rectangular base. Situated as these palaces often are on rocky heights, they look very impressive such as those at Amber: Jaipur, Bikaner, Jodhpur, Udaipur, Jaisalmer, etc.
