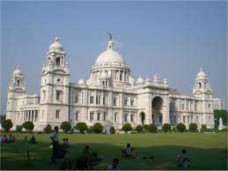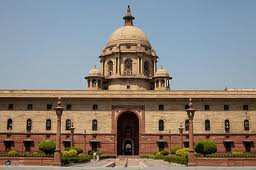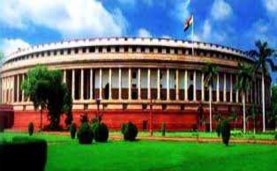Modern India and European Influence
The Europeans who came to India for trade established their settlements at various places. In these settlements they built European style houses, besides the factories. When their foothold became strong, they began to construct more durable structures such as strong fortresses and imposing churches.
The forts had no architectural significance. The Portuguese at Goa established impressive churches in the style of Iberian architecture, and the English, though in a less ambitious manner, built churches resembling the English village churches.
A distinct type of building thus began to emerge in India. However, the Victorian style itself, being imitative rather than original, did not have a vitality of its own to inaugurate in India what could have been an Indo-British (like the Indo- Islamic) style of architecture.
The Victorian architects in India made a mistake by attempting to copy oriental styles while trying to construct public buildings. Big brickwork buildings with iron supports and domed roofs represented Victorian architecture at its worst. On the whole, therefore, the nineteenth century English style did not manifest itself in any way comparable with past architecture.
The Palladian Style of architecture was sought to be introduced in India by some other British officers in the 18th century. Constantia, a building erected by General Martin at Lucknow, is the best specimen of this style in India. A great central tower rising from a succession of terraced roofs is a characteristic of this style.
In the second-half of the 19th century, some of the European builders in India tried their best to combine elements and features from Indian and Western architecture. The pioneer of this movement was a civil servant, F. S. Growse.
The Museum at Jaipur and the Moor Market in Madras (now, Chennai) are examples of this type of architecture. Sardar Ram Singh, a master builder of Punjab, designed the Central Museum and the Senate House at Lahore (in Pakistan). G. Wittet designed the Gateway of India in Mumbai, borrowing several elements of Mughal style.
The Victoria Terminus Station (now known as the Chhatrapati Shivaji station), in Mumbai, is an outstanding example of Victorian Gothic Revival architecture in India, blended with themes deriving from Indian traditional architecture.
The building, designed by the British architect F. W. Stevens, became the symbol of Bombay (now, Mumbai) as the ‘Gothic City’ and the major international mercantile port of India. The terminal was built over 10 years, starting in 1878, according to a High Victorian Gothic design based on late medieval Italian models.
Its stone dome, turrets, pointed arches and eccentric ground plan are close to traditional Indian palace architecture. British architects worked with Indian craftsmen to include Indian architectural tradition and idioms thus forging a new style unique to Bombay (now, Mumbai).

Among the edifices of the Victorian era, the churches of Kolkata and Chennai, the cathedrals at Simla and Lahore, the Lahore High Court and the Calcutta High Court are noteworthy. But none of these edifices can be regarded as great pieces of architecture.
At the end of the Victorian era India entered the era of national awakening and movement. The architecture represented the character of the time, a combination of the imperial needs and the national urges. The British wanted to perpetuate the memory of Queen Victoria in India by erecting a Memorial Hall in her name.
Figure 20 Victoria Memorial
But the style of that massive structure (at Kolkata) was sought to be oriental enough to satisfy the Indian mind. It was a first foray into Indo-Saracenic Movement. The Indo-Saracenic Revival (also known as Indo-Gothic, Mughal-Gothic, Neo-Mughal, or Hindu- Gothic) was an architectural style movement by British architects in the late 19th century in British India.
It drew elements from the indigenous and Indo-Islamic architecture and combined it with the Gothic revival and Neo-Classical styles favoured in Victorian England. The style gained momentum in the West with the publication of the various views of India by William Hodges and the Daniell duo (William Daniell and his uncle Thomas Daniell) from about 1795.
Structures of this design, particularly those built in India and England, were built in conformance to advanced British structural engineering standards of the 1800s, which came to include infrastructures composed of iron, steel and poured concrete (the innovation of reinforced cement and pre-cast cement elements, set with iron and/or steel rods, developed much later).
Some of the characteristics of this style are: onion (bulbous) domes, overhanging eaves, pointed arches, cusped arches, or scalloped arches, vaulted roofs, domed kiosks, many miniature domes, domed chhatris, pinnacles, towers and minarets, open pavilions, and pierced arcades.
Unfortunately the architects of the Victoria Memorial Hall, designed by William Emerson, who had earlier designed the Crawford Market in Bombay (now, Mumbai), could not make it a striking pieceof Indo-British style. Indian characteristics superimposed on the edifice, with the inevitable dome, did not make it look like the Taj Mahal nor even a poor replica. Similar attempts to imitate oriental features while constructing the Prince of Wales Museum at Mumbai did not prove successful.
A great opportunity came to the British rulers for the construction of grand buildings in India when it was decided in 1911 to transfer the capital from Calcutta (now Kolkata) to Delhi. The chief architect Sir Edwin Lutyens, and his colleague, Sir Edward Baker, at first prepared designs in the neo-Roman style. But these designs appeared inappropriate to the Indian background.


Figure 21 Rashtrapati Bhawan Figure 22 Parliament
The British architects set themselves to study the Buddhist, Hindu and Islamic features while redrawing their plan for Delhi. When finally the capital emerged with its majestic buildings, the Viceregal palace appeared with a huge dome on the lines of a Buddhiststupa, and most of the buildings represented some elements of Hindu ornamentation or Islamic symmetry. A great demerit of that unique experiment to synthesise the different styles of Indian architecture within a broader European fabric was that simplicity, modernity and utility were considerably compromised for the purpose of so- called beauty and structural majesty.
The experiment neither revived in India the lost values of her architectural glory, nor did it introduce radically new edifices for the purposes of newer times. Most of the structures appeared massive, heavy and strong, but also congested, close and even medieval. A redeeming feature was due to Sir John Marshall—for designing beautiful gardens in order to revive the spirit of the Mughal days.
The Jamia Milia Islamia at Delhi represents an age (around 1935) of revolutionary ideas, when the aegis of colonial imperialism was being questioned and the national movement was getting stronger by the day.
It was also around this time that many Indian educational institutes were established after heeding Mahatma Gandhi’s call to boycott all British institutions. Karl Heinz, a German
architect, was commissioned for this project with instructions that he should stay clear of elements of British or Mughal architecture, in keeping with the anti- imperialistic stand that the founders ofJamia stood for.
As a result, there was a building that cannot be categorised into any particular school of architecture; it can be called ‘modern style of architecture’ as it resembles today’s buildings, that is, usually something that stems from the architect’s imagination.
The red sandstone building has white domes that have no particular pattern and big courtyards and windows that serve no particular purpose than to look good. Heinz used local, materials like red sandstone and lime which were easy to source.
