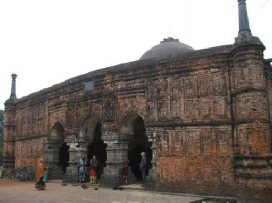9.2.1 Bengal School of Architecture
The Islamic monuments of Bengal are not much different from such buildings elsewhere in plan and in design, but the use of a different building material and the execution of details inspired by local traditions have made them quite distinct. The so-called "Bengal" roof with sloping cornices, which originated from the bamboo- construction, was adopted by the Muslims and later it spread widely, even in other regions. Brick was the chief building material in the alluvial plains of Bengal from early times and remains so even now, the use of stone being limited largely to pillars which were mainly obtained from demolished temples. The pillars in Bengal, even when constructed with brick,

Figure 11 Adhuna Masjid
are generally short and square and the opening is usually accurate, for trabeate construction normally called for the use of stone. Covered brick and glazed tiles were usually pressed into service for decoration.
At Gaur the earliest building representing the constructional and ornamental methods of this style, is the Dakhil Darwaja built by Barbak Shah (1959-74) as a ceremonial gateway in front of the citadel. With a tall arched entrance between vertical pylons on either side and tapering towers on the corners, it is an imposing structure.
