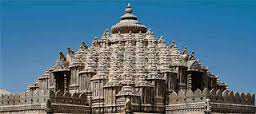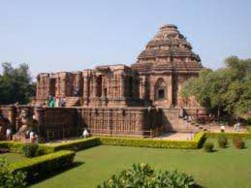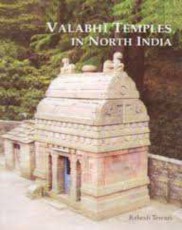Three subtypes of Nagara temple depending upon the shape of Shikhara –
1) Rekha Prasad or Latina – Simple Shikhara, most common type, square at the base and its walls curve or slope inward to a point on the top. The top is called 'latina' or the rekha-Prasad type of Shikhara.
2) Phamsana – Phamsana buildings tend to be broader and shorter than latina buildings. There roofs are composed of several slabs that gently rise to a single point over the center of building, unlike the latina ones which look like sharply rising tall towers. Phamsana buildings do not curve inwards, instead they slope upwards on a straight incline. In many North Indian temples Phamsana was used for mandapa and latina for Garbhgriha.

Phamsana
3) Valabhi type – Rectangular building with a roof that rises into a vaulted chamber. They are usually called as wagon vaulted buildings. Example : Nandi devi or Nav durga temple Jogeshwar.
Three sub schools developed under Nagara style -
A. Odisha School

The main architectural features of Odisha temples are classified in three orders, i.e. rekhapida, pidhadeul and khakra. Most of the main temple sites are located in ancient Kalinga—modern Puri District, including Bhubaneswar or ancient Tribhuvanesvara, Puri and Konark. The temples of Odisha constitute a distinct substyle within the nagara order. In general, here the shikhara, called deul in Odisha, is vertical almost until the top when it suddenly curves sharply inwards. Deuls are
preceded, as usual, by mandapas called jagamohana in Odisha. The ground plan of the main temple is almost always square, which, in the

Valabhi Temples
Konark Temple
upper reaches of its superstructure becomes circular in the crowning mastaka. This makes the spire nearly cylindrical in appearance in its length. Compartments and niches are generally square, the exterior of the temples are lavishly carved, their interiors generally quite bare. Odisha temples usually have boundary walls. Example: Konark Temple, Jagannath temple, Lingaraj temple.
